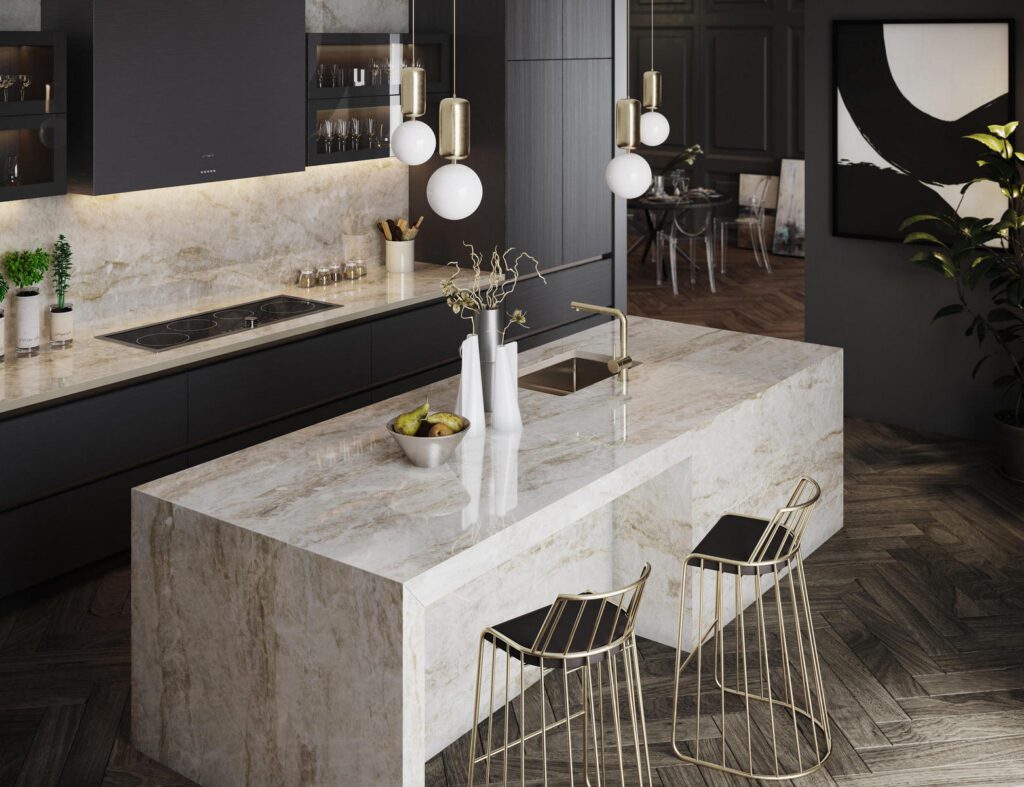Beautiful Small Kitchens Rugby – Space-Maximising Design by Eat Soak Sleep
Welcome to Eat Soak Sleep, where we specialise in small kitchen design in Rugby and the surrounding Warwickshire area. If you’ve ever thought your space was too small to be stylish or functional, let us prove otherwise. Our team of skilled kitchen designers in Rugby delight in turning compact kitchens into well-planned, elegant spaces tailored to your needs, lifestyle, and budget.
Whether you’re in a period property in Bilton, a new-build in Cawston, or a townhouse near Dunchurch, we have the vision and know-how to maximise your kitchen space—without compromise. Here, we explore the design potential of small kitchens, practical layout advice, space-saving appliances, and the importance of visiting our Rugby kitchen showroom to start your new project.
Our Specialism: Small Kitchen Design Experts in Rugby
At Eat Soak Sleep, we’re recognised as small kitchen design experts in Rugby. This specialism isn’t just about making a kitchen fit—it’s about making it work beautifully for your lifestyle. We understand the unique spatial limitations of homes in Rugby, from the narrow galley kitchens of Victorian terraces to the compact open-plan spaces of new developments.
We’ve designed small kitchens from as little as £10,000, using clever configurations, efficient furniture systems, and stylish but affordable finishes. And equally, we’ve created compact kitchens costing £40,000 or more, where homeowners have invested in premium appliances, bespoke paint colours, handleless systems, and designer worktops.
Our team understand that each kitchen is different. What they all share is thoughtful, tailored design.
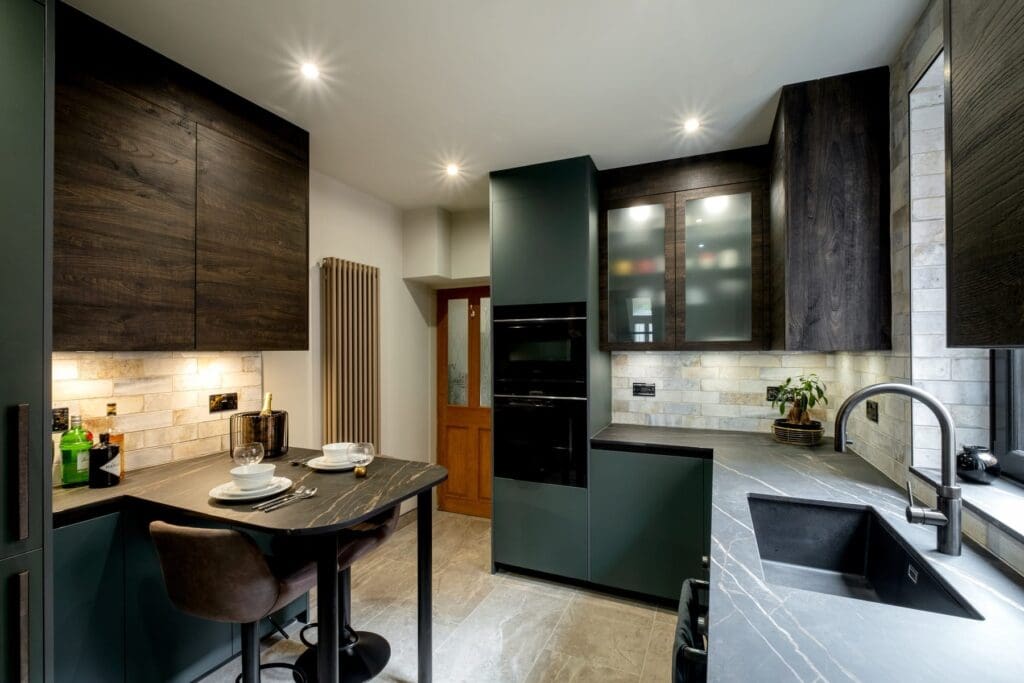
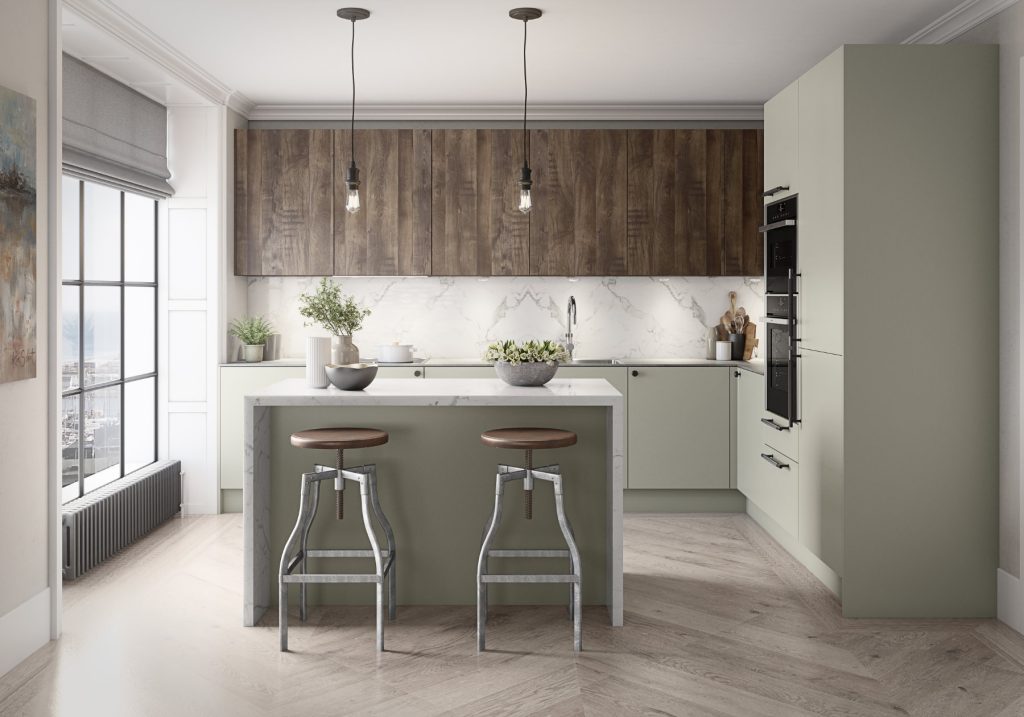
Small Kitchen Layout Ideas That Work
Effective layout is at the heart of a successful small kitchen. Here are some of the layout strategies we regularly implement:
- Galley Kitchen: Ideal for narrow rooms, this layout uses two opposing walls to create balance and symmetry. We optimise it with tall cabinets and mirrored splashbacks to amplify space.
- L-Shaped Kitchens: An L-shape works well in square rooms and provides scope for a small breakfast bar or flexible storage.
- One-Wall Layouts: This layout keeps everything along a single wall, ideal for studio apartments or open-plan homes where minimalism and efficiency are key.
- Small Kitchen with Peninsula: A peninsula layout is an excellent option when you want to introduce extra worktop space or a casual dining spot but without the full footprint of a kitchen island. Peninsulas can zone a kitchen in open-plan rooms, provide a clear cooking/prep area, and offer valuable storage beneath. We often recommend this setup in small kitchens where adding an island isn’t practical but additional worktop space is needed.
The Best Colours and Finishes for Small Kitchens
In small kitchens, light and texture matter. Lighter kitchen tones are ideal for small kitchen spaces as they reflect light and make the room feel more open. Popular choices include:
- Cashmere and Pale Grey units for warmth without heaviness
- White gloss and satin lacquer for their reflective qualities
- Two-tone combinations with darker base units and light uppers
If you prefer character, soft matt finishes and wood-effect doors in oak or birch can add texture without shrinking the visual space. Our Rotpunkt range offers options such as Velvet Green, Old Wild Oak, and Memory RIU for subtle depth with compact-friendly appeal.
Alternatively, our Daval kitchen range is available in any custom colour, giving you freedom to personalise while staying sympathetic to the size of your space.

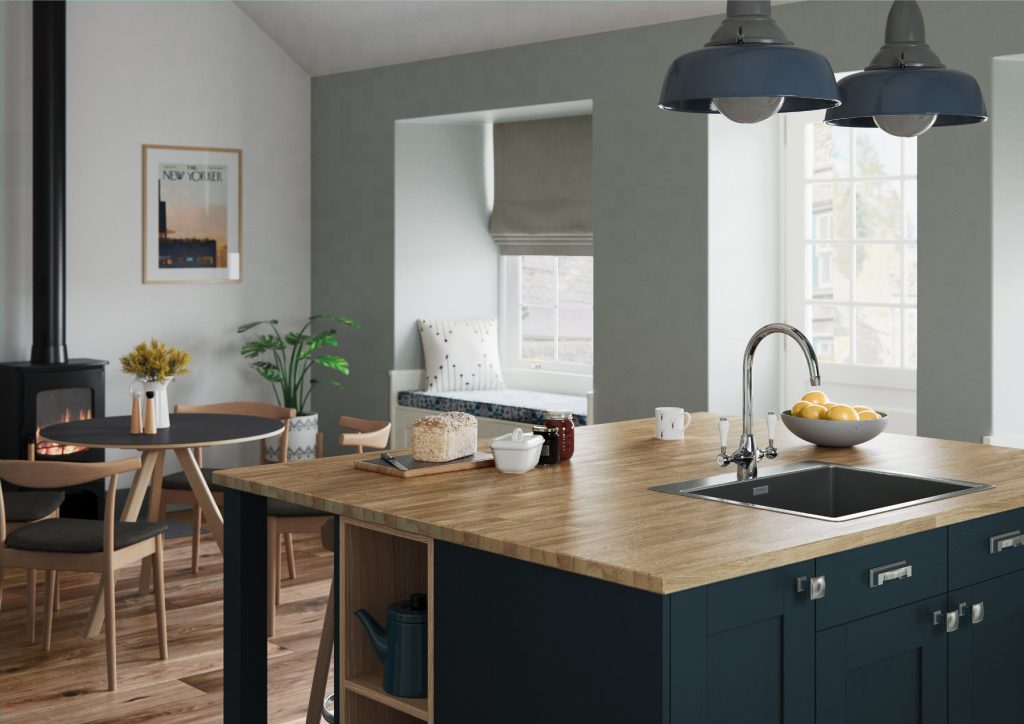
Storage Solutions for Compact Kitchens
Our expert kitchen designers know exactly how to integrate clever storage solutions into small kitchen spaces to make every inch work harder:
- Pull-out larders: Ideal for storing groceries and tucking everything away neatly
- Le Mans corner units: Pull forward and rotate out, giving full access to deep corners
- Deep drawers: Make better use of lower cabinets and allow for internal dividers
- Top boxes and bridging units: Make use of vertical space and high ceilings
- Drawer tables: Fold-out solutions that provide extra workspace when needed
We also include integrated waste bins, tray spaces, and cutlery organisers as standard in our designs, so everything has a place and you can easily keep your small kitchen clean and clutter free.
Compact Appliances for Small Kitchen
Appliance choice is critical in compact kitchens and depending on your needs we can recommend slimline and multifunction appliances from leading brands:
- Slimline dishwashers (45cm) from Siemens, AEG, and Miele
- Compact ovens (45cm height) from Neff and Miele, offering full functionality with reduced footprint
- Bora venting hobs, which eliminate the need for a large extractor
- Quooker taps that provide instant boiling water, replacing the need for a kettle
- Fisher & Paykel DishDrawers which offer drawer-style dishwashing in a single unit

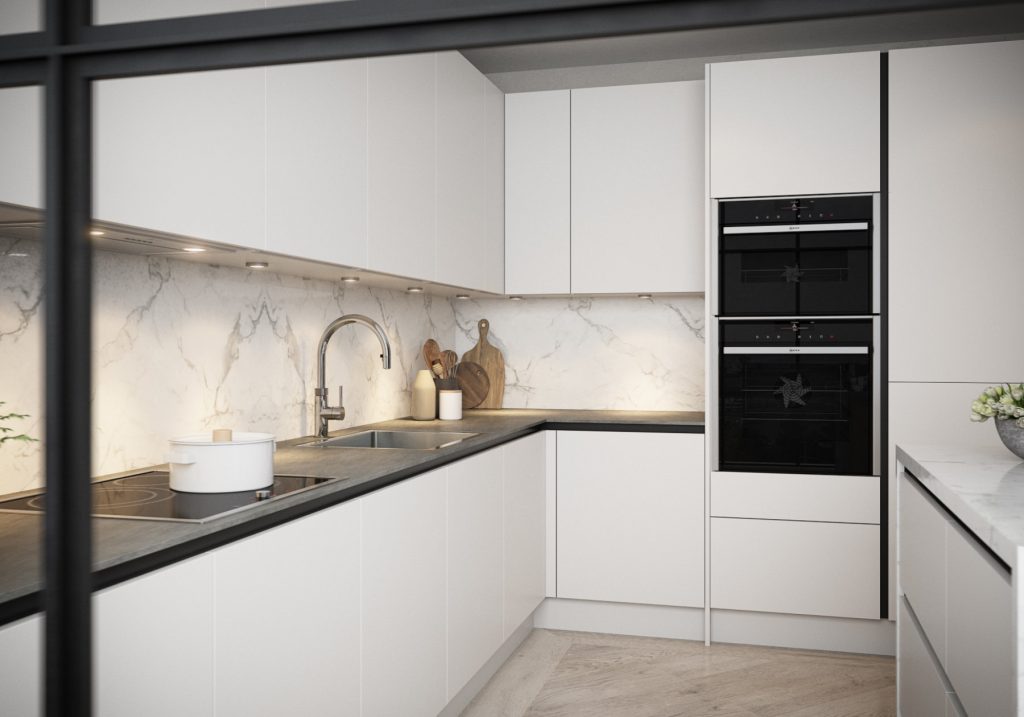
Why Visit Our Rugby Kitchen Showroom?
A showroom visit is the most important step in planning a small kitchen. It gives you the opportunity to see our Rotpunkt and Daval kitchens up close—two furniture brands known for high levels of flexibility and quality. You’ll find working displays featuring real-life small kitchen layouts, innovative storage features, and compact appliances that offer functionality without taking over the space.
Our Rugby kitchen showroom is a creative space filled with ideas. Whether you need help visualising finishes or want to explore how a Quooker tap could eliminate your kettle, our team will show you what works and why. And unlike online images, you’ll feel the texture, inspect the build quality, and experience the function behind every drawer, shelf, and appliance.
Our Free Kitchen Design Service
Every great kitchen starts with a great plan. That’s why we offer a completely free kitchen design service from our showroom in Rugby. When you book an appointment with us, you’ll speak directly to an experienced designer who’ll get to know you—how you cook, how you live, and what you need from your new kitchen.
Using CAD visualisation software, we’ll then create a tailored layout and 3D images so you can see how your new kitchen will look and feel. We’ll recommend products based on your budget, be it mid-range or premium, and help you make confident choices that balance value and longevity.


Tailored Design, Friendly Experts
Our Rugby kitchen design team isn’t just technically skilled—they’re friendly, creative, and exceptionally helpful. Every project is a collaboration, and our team are known for listening carefully, finding inventive ways to meet tricky requirements, and always putting our client’s lifestyle needs first.
Whether you need a narrow pull-out shelf for a spice rack or a custom height worktop, we’ll make it happen. That’s why we’re consistently recommended across Rugby and the wider Warwickshire region.
We’ve Transformed Kitchens Across Rugby
Our work can be seen in kitchens across Hillmorton, Coton, Brownsover, Dunchurch, Long Lawford, and beyond. Clients appreciate the personal touch we bring, especially when space is limited and attention to detail matters more than ever.
From studio flats to period homes, we’ve created hundreds of small kitchen designs in Rugby that balance elegance with efficiency.

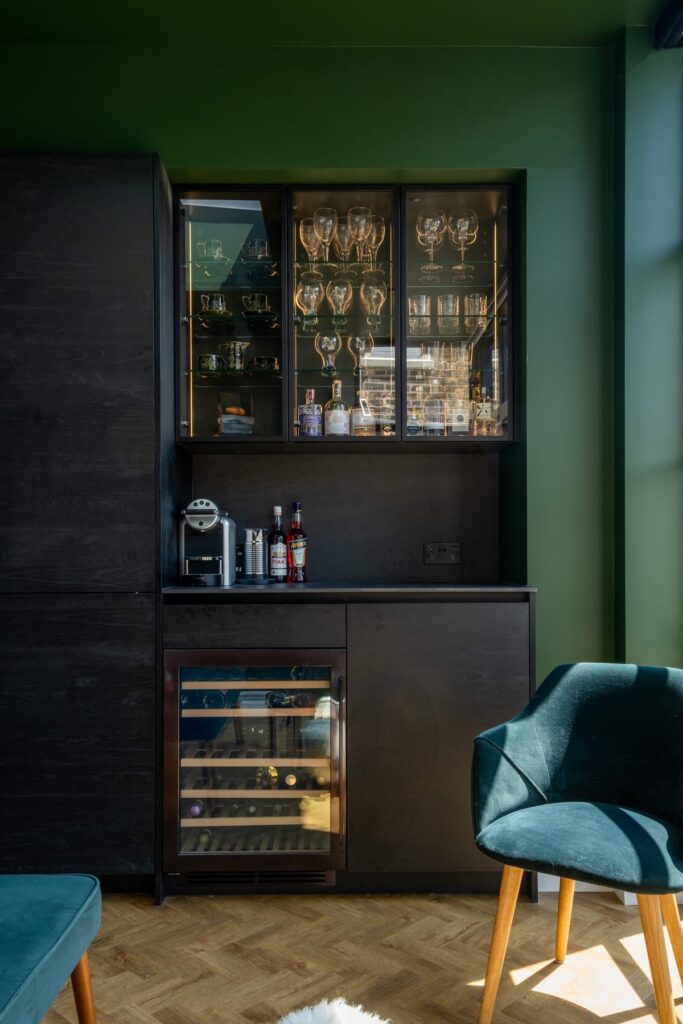
FAQs – Small Kitchens Rugby
Q: Can you help with very small or awkward kitchens?
Yes. We specialise in making challenging spaces work, including under-stairs kitchens, alcoves, and kitchens with low ceilings or uneven walls.
Q: What if I don’t have a big budget?
No problem. We offer a variety of kitchen price groups to accommodate different budgets. Our goal is always to get the best design possible within your means.
Q: Can you supply and install small kitchens?
Yes, we handle everything—from design and supply to fitting and final finishes, tailored for compact spaces.
Q: How long does a small kitchen project take?
Most small kitchens take 6–10 weeks from consultation to completion.
Q: How long does a small kitchen project take?
Most small kitchens take 6–10 weeks from consultation to completion.
Q: What makes you different for small kitchens in Rugby?
We specialise in compact kitchen design, offering smart layouts, top products, and a friendly, expert team.
Start Your Small Kitchen Journey Today
Your small kitchen can be so much more than just functional—it can be exceptional. Whether you’re inspired by contemporary handleless kitchens or classic shaker style, our team at Eat Soak Sleep in Rugby is here to help you realise your vision.
Book your free kitchen design appointment today or download our brochure to explore what’s possible. Visit our showroom and see how we turn compact spaces into complete successes.
